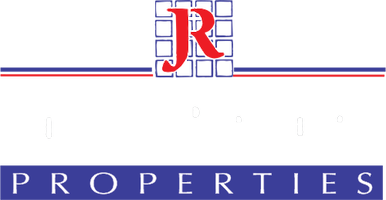UPDATED:
Key Details
Property Type Single Family Home
Sub Type Single Family Residence
Listing Status Active
Purchase Type For Sale
Square Footage 1,816 sqft
Price per Sqft $550
Subdivision The Highlands Sec C
MLS Listing ID 576680
Style Hill Country
Bedrooms 3
Full Baths 2
Construction Status Resale
HOA Y/N No
Year Built 1998
Lot Size 23.990 Acres
Acres 23.99
Property Sub-Type Single Family Residence
Property Description
At the top of the private driveway sits the main residence at 504 Oak Grove, a charming home ready to make your own. Featuring three spacious bedrooms and a flex/bonus room, the layout flows effortlessly from the cozy living area into the kitchen and out to a peaceful back porch—ideal for morning coffee or evening sunsets. The primary suite is a true retreat, offering generous space and a serene atmosphere perfect for unwinding.
Further down the driveway lies the second dwelling at 506 Oak Grove, a private and functional structure that opens up a world of possibilities. Whether used for multi-generational living, a rental opportunity, or private guest quarters, this separate home adds incredible value and flexibility to the property.
A spacious workshop outfitted with a vehicle lift and air compressor makes it a dream for hobbyists or small business owners, and two additional storage units ensure there's room for everything. A private well with full filtration system provides clean, sustainable water, and the wide-open acreage invites you to roam, garden, expand, or simply enjoy the peaceful setting.
Located just 15–20 minutes from essentials like H-E-B, retail, and Texas State University, this property is your chance to own a slice of Texas paradise—with space, serenity, and convenience all in one.
Location
State TX
County Hays
Interior
Interior Features Ceiling Fan(s), High Ceilings, Jetted Tub, Recessed Lighting, See Remarks, Smart Thermostat, Tub Shower, Vanity, Walk-In Closet(s), Eat-in Kitchen, Kitchen/Dining Combo, Pantry, Walk-In Pantry
Heating Electric, Multiple Heating Units
Cooling Electric, 2 Units
Flooring Carpet, Vinyl
Fireplaces Type None
Fireplace No
Appliance Dishwasher, Electric Cooktop, Electric Range, Electric Water Heater, Refrigerator, Washer, Some Electric Appliances, Water Softener Owned
Laundry Washer Hookup, Electric Dryer Hookup, Inside, Laundry in Utility Room, In Kitchen, Main Level, Laundry Room
Exterior
Exterior Feature Boat Lift, Deck, Dog Run, Private Yard, Storage
Parking Features Detached Carport, Garage, Other, Oversized, RV Access/Parking, See Remarks
Carport Spaces 2
Fence Back Yard
Pool None
Community Features None
Utilities Available Electricity Available, High Speed Internet Available
View Y/N Yes
Water Access Desc Private,Shared Well,Well
View Hills, Panoramic, Rural, Trees/Woods
Roof Type Composition,Shingle
Accessibility Accessible Approach with Ramp
Porch Deck
Building
Story 1
Entry Level One
Foundation Slab
Sewer Septic Tank
Water Private, Shared Well, Well
Architectural Style Hill Country
Level or Stories One
Additional Building Storage, Workshop
Construction Status Resale
Schools
Elementary Schools Blanco Vista Elementary
Middle Schools Wallace Middle School
High Schools Hays High School
School District Hays Cisd
Others
Tax ID R101712
Acceptable Financing Cash, Conventional, FHA, VA Loan
Listing Terms Cash, Conventional, FHA, VA Loan

Get More Information
Lauren Reider
Office Manager | License ID: 635363
Office Manager License ID: 635363




